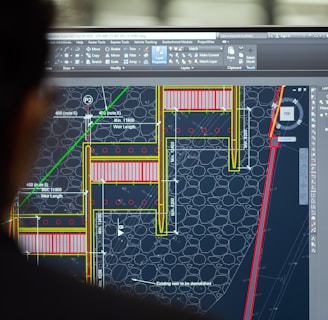Proyectos Modernos
Explora nuestras construcciones minimalistas en arquitectura y diseño contemporáneo.


Diseño Sostenible
Nuestra visión se centra en la sostenibilidad y la innovación en cada proyecto, creando espacios que armonizan con el entorno y cumplen con las necesidades de nuestros clientes.


Arquitectura Funcional
Desarrollamos soluciones arquitectónicas que combinan funcionalidad y estética, garantizando que cada construcción sea un reflejo de la modernidad y el estilo minimalista que nos caracteriza.
Proyectos












Explora nuestras construcciones minimalistas en arquitectura y diseño moderno.


Casa Minimalista
Diseño moderno y funcional para tu comodidad diaria.
200000$




Edificio Contemporáneo
Espacios amplios con acabados de alta calidad y elegancia.
350000$
Proyectos
Explora nuestros proyectos de arquitectura y construcción moderna.
Vivienda Sostenible
Construcción eficiente con materiales ecológicos y diseño minimalista.
150000$






Oficina Moderna
Espacios de trabajo diseñados para fomentar la creatividad y productividad.
500000$
Residencia Elegante
Diseño sofisticado que combina estilo y funcionalidad en cada rincón.
300000$
Proyecto Innovador
Arquitectura contemporánea que redefine los espacios urbanos y rurales.
400000$
Arquitectura
Diseños modernos y minimalistas para tu espacio.
Construcción
Ingeniería
+52 656 298 8515
© 2025. All rights reserved.
